The first step for the interior construction was insulating the entire lodging space with 30mm X-Trem-isolator. We glued the remainder to the aluminum profiles with PE-foam strips, so that no dampness can condense on the aluminum and accumulate there. On all the visible surfaces on the sides, we glued 3mm of poplar plywood onto the foam and covered the ceiling with an Alcantara-imitation. We didn’t bother with paneling or covering the surfaces behind the cabinets and benches. The glue we used for the wood and the material was Pattex-Classic, and it worked out very well.
Our interior construction is primarily aimed at lightweight design. To accomplish this, I planned the entire construction on my PC, aiming at low weight and sturdiness. I selected a supporting structure made of 20x20x1.5mm aluminum square tube, which I riveted on the corners with brackets. The heavily stressed connections are welded in addition. This makes the total weight of the framework less than 15kg (33 lbs), and yet it can still support several hundred kilograms/pounds.
This aluminum framework is overlaid with different kinds of plywood, which increases the stability. The wood was glued and riveted to the framework. In areas where dampness could possibly occur, we used water-resistant bonded spruce plywood and then poplar plywood for the rest. The thickness of the materials we used varied between 3 and 12mm (1/8“ to ½“), only the kitchen worktop and the table are thicker. We treated all the wood with weather-proof glaze and boat varnish in order to have smooth, robust surfaces.
We have a big storage place which is accessible from the outside and serves as our gas locker at the same time. Since we only need gas for cooking, an 11kg (24.25 lbs) aluminum gas and tank container is sufficient for our needs.
Inside, we built an upper cabinet and a clothes closet, and we have two more big storage areas under the benches. The benches also function as the children’s beds. In order to prevent the children from falling out of bed, they have a self-made “sleeping-bag” sheet which is sewn shut on three sides and attached to the cover by a zipper. When the table is cranked down and the backrests are removed, we can even rearrange the area to have room for a big bed for two adults.
Under the kitchen worktop, we have six big and two smaller Rako-boxes for storage. Our big pull-out bed (1.6x2m or 5.25×6.5ft) is up in the alcove.
The interior construction is designed to have all the heavy items down low and as far forwards as possible in order to distribute the load evenly on the axles.
The consistent lightweight design and an exact requirement profile enabled us to stay well below the 3.5t limit. As long as both gas tanks are not full and there isn’t too much baggage, we have even managed to travel completely legally within the weight limits in Europe. When we are packed completely full and the tanks are filled up, we will weigh between 3.7 and 3.8t during our trip, which is no problem for the BREMACH since it is constructed for this kind of load.
Technical data for the interior construction:
- Power supply battery Banner EnergyBull, 180Ah
- Auxiliary heating Webasto AirTop Evo 3900
- Gas stove from Eno Marine, 4.25kW with two burners
- Aluminum gas-tank bottle 11kg (24.25lbs)
- Charging regulator from Conrad
- 500W inverter from Conrad
- Refrigerator box Engel MR-040
- 5 wide-neck canisters à 20l
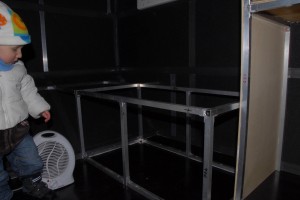
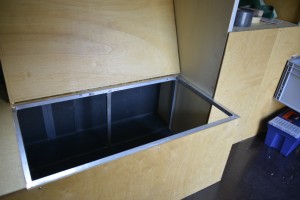
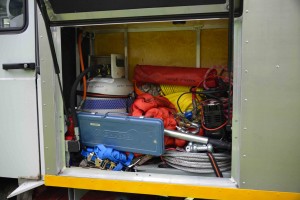
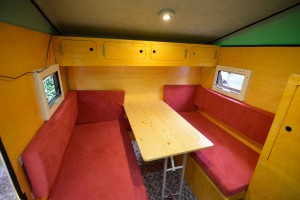
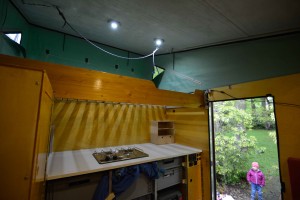
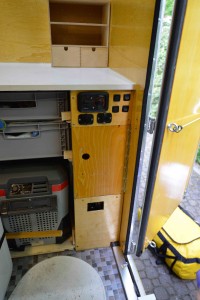
Hallo, was soll euer tolles Auto kosten ?
Gruss, Andi
…zeitlich würde es prima passen, wir wollen ab August 2014 ins sabbatjahr gehen.
Was stellt Ihr euch unter dem üblichen Preis vor?
Gruß
Gerhard